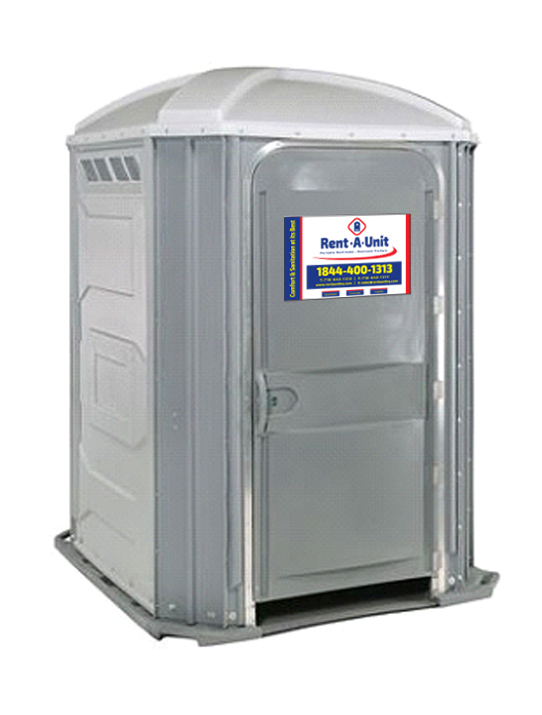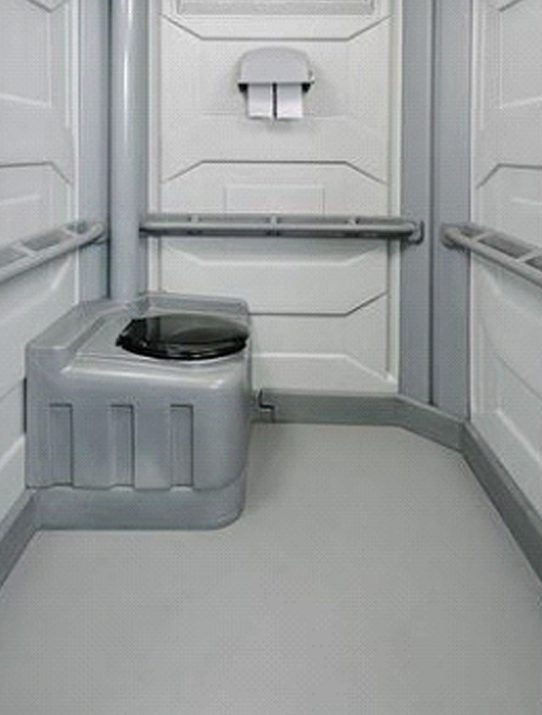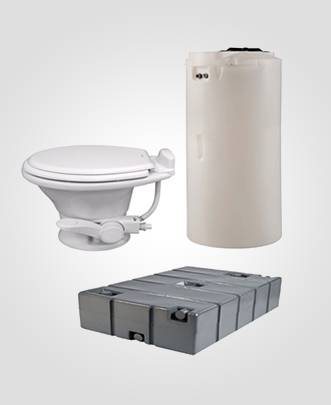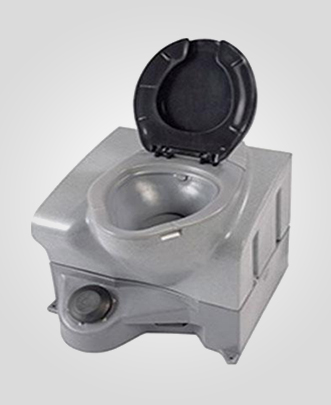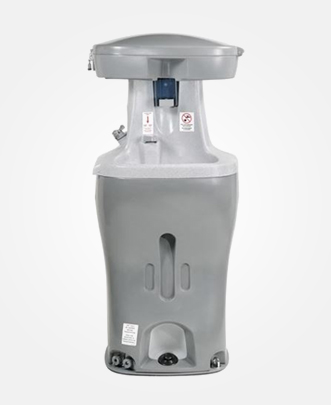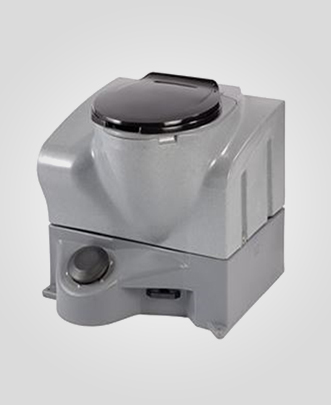The Family Unit
With more than 16 square feet of open floor space and a wheelchair-accessible design, this roomy portable restroom can accommodate visitors of all ages and abilities.
There’s plenty of room inside for guests with wheelchairs and other mobility aids, parents with young children, or anyone who needs extra space.
Built-in handrails and a self-closing door make it a safe and comfortable option for visitors with disabilities, and there’s plenty of room to add a sink.
Each Unit Accommodates
47 guests per 8-hour event
ek
- Full-size toilet
- Wheelchair accessible
- Wide doorway with no threshold barrier
- Lightweight, self-closing door
- Three interior handrails
- Extra spacious interior
- Plentiful ventilation
- Non-slip floor
- Two-roll toilet paper holder
- Large rotary interior door lock
- Exterior occupancy indicator
- Translucent roof for natural light
- Height: 91” (231 cm)
- Width: 62” (158 cm)
- Depth: 62” (158 cm)
- Floor space: 2,318 sq. in. (5,888 sq. cm)
- Seat height: 19” (48 cm)
- Door opening: 74” x 32” (188 x 81 cm)
- Weight: 240 lbs. (109 kg)
- Holding tank volume: 33 gal. (125 L)
- Recirculating tank volume: 22 gal. (84 L)
- Recirculating tank
- Portable sink
- Hand sanitizer dispenser
- Disposable seat cover dispenser
- Female door sign
- Male door sign
- Hassle-free unit delivery and emplacement (included)
- Weekly waste removal (included)
- Weekly hospital-grade cleaning (included)
- Weekly supply replenishment (included)
- Without-a-trace unit removal (included)
- Winterization (optional)
- Enhanced event service (optional)
- On-demand event service (optional)
